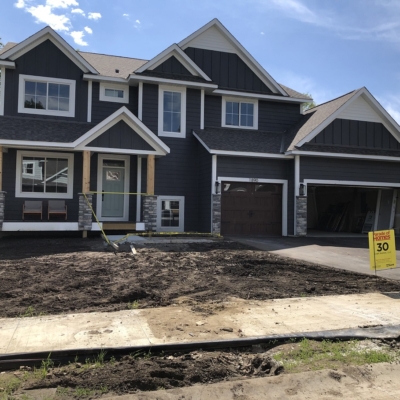4449 Savanna Trail Chaska
THE SUMMIT FLOOR PLAN
Click to enlarge photos for 4449 Savanna Trail Chaska MN in Savanna Estates neighborhood.
Listing Details
| Price: $699,900 | MLS ID: 6168224 | Finished SF: 4,042 |
| BR: 5 | BA: 3 | Stories: 2 |
| Year Built: 2022 | Garage: 3-car | Lot Size: .34 acres |
| Basement: Full | Association: n/a | Taxes: 2022 $3,598 |
Builder Information
This is The Summit Floor Plan in the Savanna Estates neighborhood in Chaska, MN
Built By Craft Homes, LLC
More plans to choose from, customize and personalize to fit your lifestyle!
Property Description
Welcome to The SUMMIT Floor Plan by Craft Homes! Main Floor Office/Study. Great Room with gas fireplace. Open layout. Spacious Kitchen with massive Center Island and Butler Pantry. High Quality Custom Cabinetry. Expansive Owner’s Suite, Junior Suite and 2 more BR on Upper Level. Upper Laundry. Finished Lower Level with Family Rm, 5th BR and Flex Rm. Home is UNDER CONSTRUCTION with estimated completion June/July 2022. Visit our similar Big Sky – Sport Floor Plan Model in Waconia. This SUMMIT model is in the Savanna Estates neighborhood near downtown Chaska.
Marketed By

PAUL ASPELIN
SRES®, GRI, ABR, CNE
Cell: 612-306-9558
Office: 952-443-3006 Ext. 2
Email Listing Agent
[formidable id=”2″]









