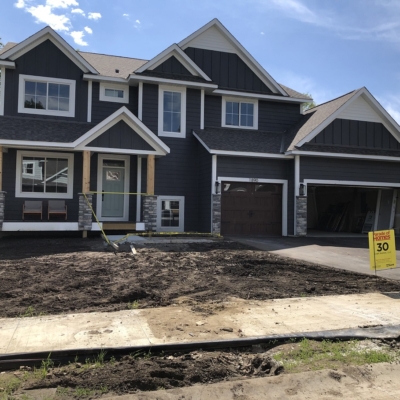1948 Campfire Drive E Waconia MN
JACKSON RAMBLER FLOOR PLAN
Click to enlarge photos. Photos for 1948 Campfire Drive E Waconia MN are Examples of previous built plan. Design, Features and Finishes will vary.
Listing Details
| Price: $788,737 | MLS ID: 6164837 | Finished SF: 3,901 |
| BR: 5 | BA: 3 | Stories: 1 |
| Year Built: 2022 | Garage: 3-car | Lot Size: .19 acres |
| Basement: Lookout | Association: $300/yr | Taxes: 2022 $926 |
Builder Information
This is The Jackson Floor Plan in the Woodland Creek neighborhood in Waconia, MN
Tour this home upon completion in August/September 2022
Built By Craft Homes, LLC
More plans to choose from, customize and personalize to fit your lifestyle!
Property Description
Welcome to 1948 Campfire Drive E in Waconia. An Amazing Rambler! The JACKSON Floor Plan features 5BR/3BA, total finished SF 3805. Built by Craft Homes LLC in Woodland Creek in Waconia. This custom built 1-story home has spectacular views of woods and wetlands. The JACKSON Floor Plan features open living spaces, abundant custom cabinetry, a luxurious owner’s suite, and a thoughtfully planned main floor layout with Kitchen featuring a center island that seats 5, quartz countertops, and walk-in pantry. Main floor Owner’s Suite w/ substantial Owner’s Bathroom and walk-in closet. Another BR on main for Office/5th BR. Lookout LL Family Rm entertaining space, full bath and 3 Bedrooms. Superior finishes, quality construction, high-end appliances, and many other custom features. Photos are example of previously built floor plan. Design, amenities and finishes will vary.
Note: Buyer has made modifications to the plan, included more upgrades and added a screen porch, so the final sales price will be increased upon closing in Sept 2022.
Marketed By

PAUL ASPELIN
SRES®, GRI, ABR, CNE
Cell: 612-306-9558
Office: 952-443-3006 Ext. 2
Email Listing Agent
[formidable id=”2″]



















